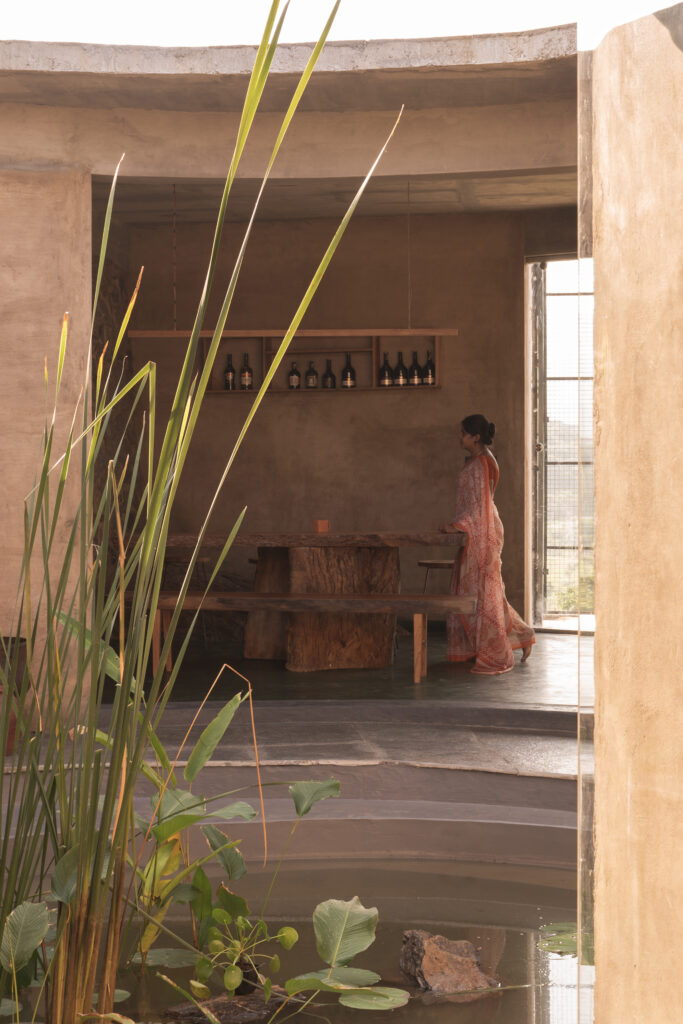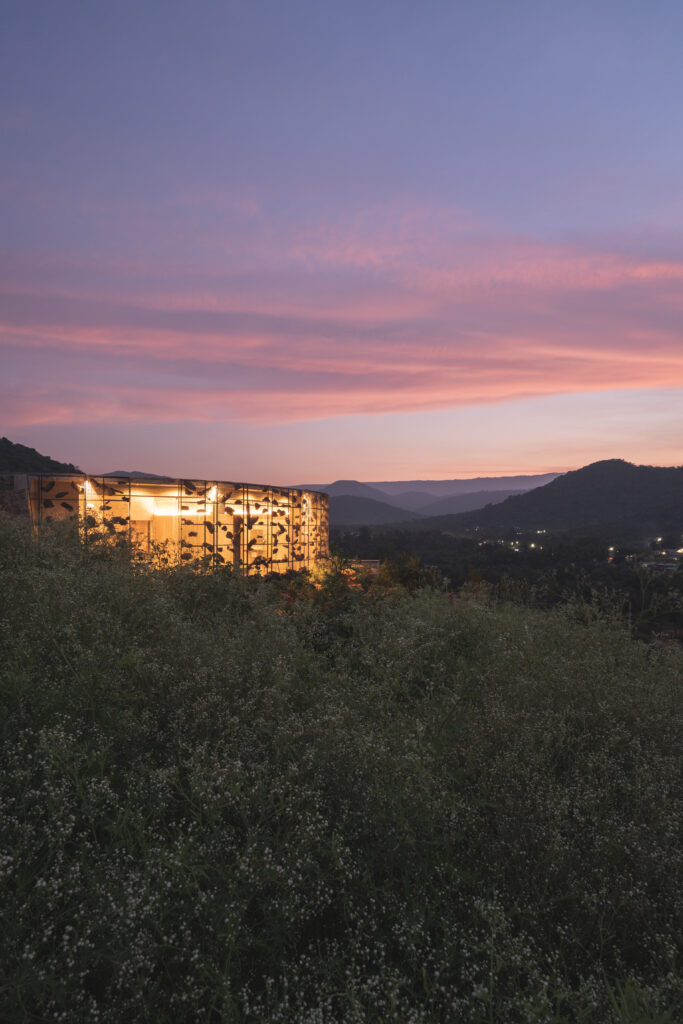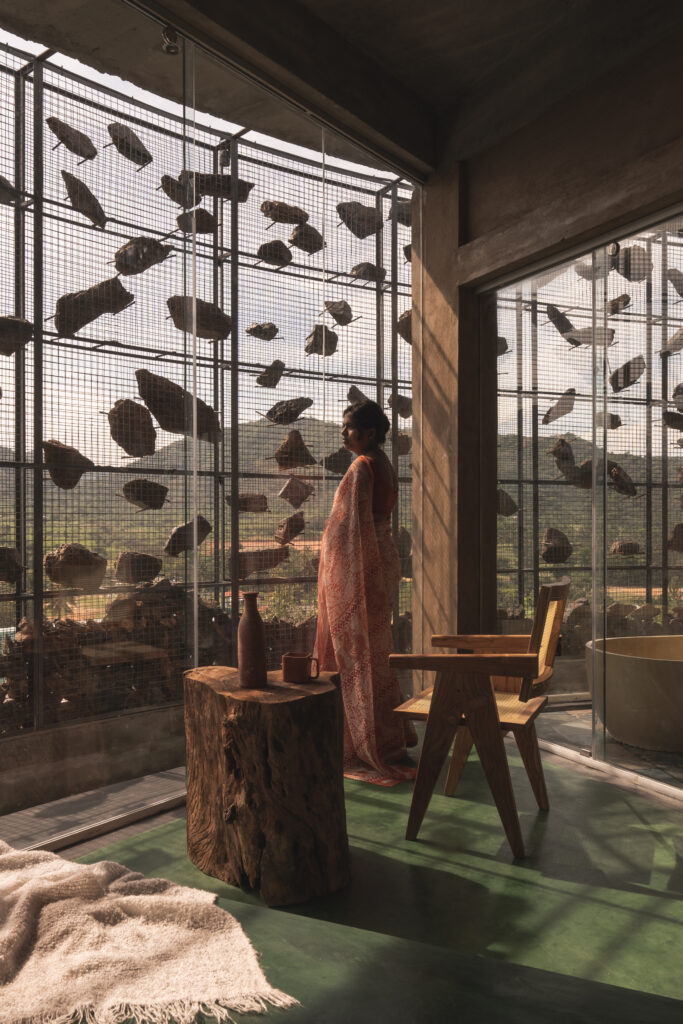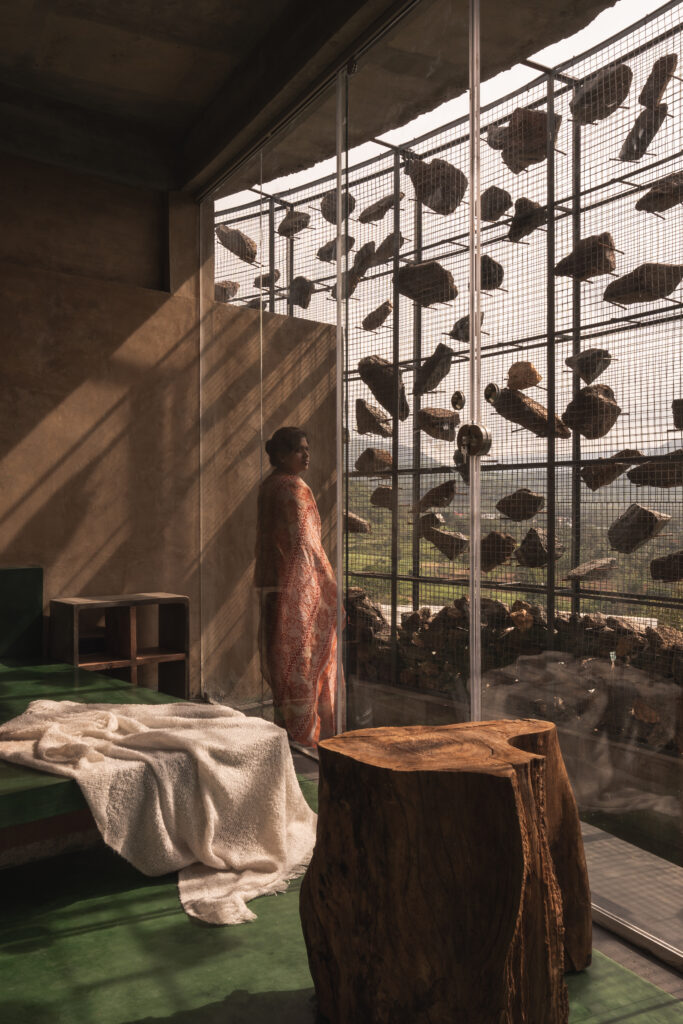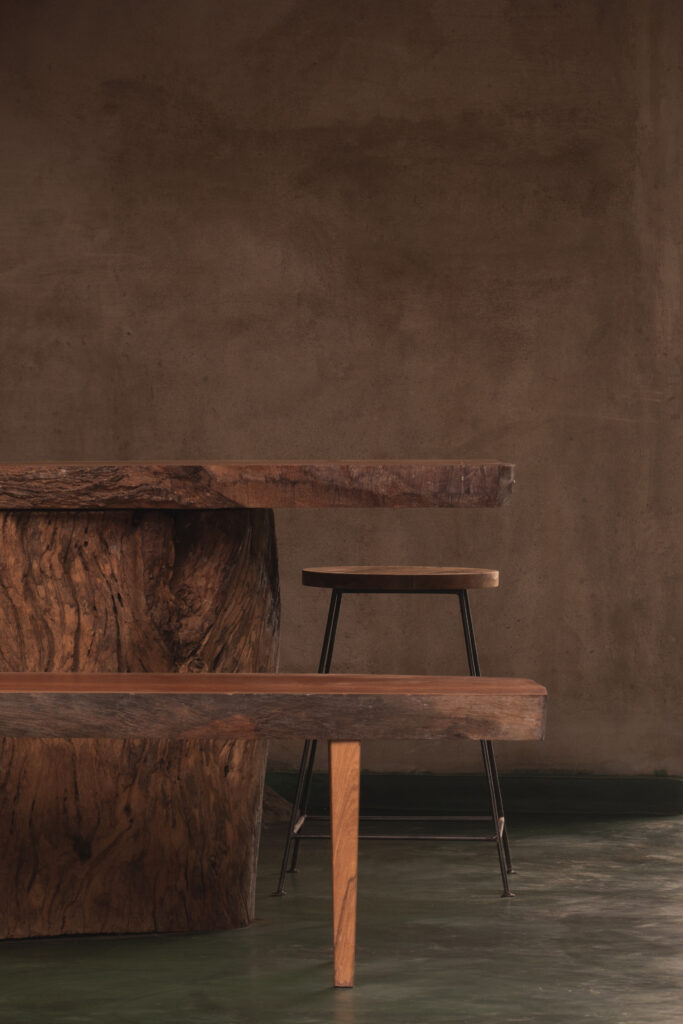THE INFINITE RISE : Vernacular Approach To Sustainable Living
ARCHITECTURE | 7th May, 2025
“The Infinite Rise” – a name that captures the poetic ascension of
Architecture from the Earth, both metaphorically and materially.
The Infinite Rise is more than architecture—it is a gesture. A gesture of respect, of stillness, of coexistence. It does not seek to conquer nature, but to stand beside it. It is a bridge—not just between man and mountain, but between what is and what can be when we choose to build with, not over.
In the heart of Anaikatti, set in the Nilgiris of Coimbatore, ‘The Infinite Rise’ farmhouse Project doesn’t occupy the landscape as it becomes part of it. Designed by Earthscape Studio, this farmhouse isn’t trying to make a bold architectural statement blending into the contours of the land, it inhabits. Architect Petchimuthu Kennedy’s vision was simple: build with the land, not against it. At his team’s first visit, they discovered a 6-meter-deep man-made cut. Most might have filled it in and started over, but Kennedy saw possibility. That void became the base. Also the site has more rocks with a slope difference on an average of 2 to 4 m deep throughout the site. From there, the design grew organically. Spanning 8,500 square feet and taking two years to complete, the home is built almost entirely from local materials.
The standout feature? A gabion wall filled with stones gathered right from the site. It curves protectively around the house. Rocks are placed according to the anthropometrical activities inside the spaces, gives a view towards the valley. Kennedy mentioned “Main challenge was- I wanted to have a great view but also did not want the direct wind flow.” “There is always a difference between viewing directly and viewing indirectly at a sight, the indirect look always gives interesting factor and increase an urge to find out about the space.” the architects continued. The materials used throughout echo a deep commitment to sustainability: poured earth for the walls, green oxide flooring to naturally cool interiors, and reclaimed wood for furnishings. The design also features a stepped central courtyard with a sunken pool, open to the sky, anchoring the home in nature and allowing light and air to flow effortlessly through the space.Each room faces northward, soaking in gentle daylight and opening up to valley views through sliding glass doors. A concrete terrace extends toward an infinity pool, which the architects describe as a “connecting bridge between human and nature.” The building’s wood elements, repurposed from scrap, creating doors, bar tables, armchairs, bar stools, and kitchen cabinets, embodying a commitment to sustainability. “To avoid disturbing the natural landform, we used what was already there. The house didn’t need to fight the landscape—it needed to camouflage with it,”says senior architect Shivani Saran S K. And it does. Kennedy’s work shows the influence of mentor and sustainability pioneer Vinu Daniel of Wallmakers. With mud-toned walls, filtered light, and spaces that feel more found than built, The Infinite Rise dissolves into the mountain.
Drawings

EXPLORE
Information
BONAFIDE is a digital design platform that goes beyond aesthetics. We spotlight the thinking, intent, and craft behind
meaningful design- not just the finished product. From architecture and interiors to product design and independent
brands, we cover work that challenges the norm and pushes ideas forward. Our content is visually sharp, editorially
bold, and purpose-driven. We ask better questions, tell smarter stories, and put creative minds in focus. If you’re
building something original with substance and clarity, we’re the platform that gets it, and tells it like it is.
BONAFIDE is a digital design platform that goes beyond aesthetics. We spotlight the thinking, intent, and craft behind meaningful design- not just the finished product. From architecture and interiors to product design and independent brands, we cover work that challenges the norm and pushes ideas forward. Our content is visually sharp, editorially bold, and purpose-driven. We ask better questions, tell smarter stories, and put creative minds in focus. If you’re building something original with substance and clarity, we’re the platform that gets it, and tells it like it is.


