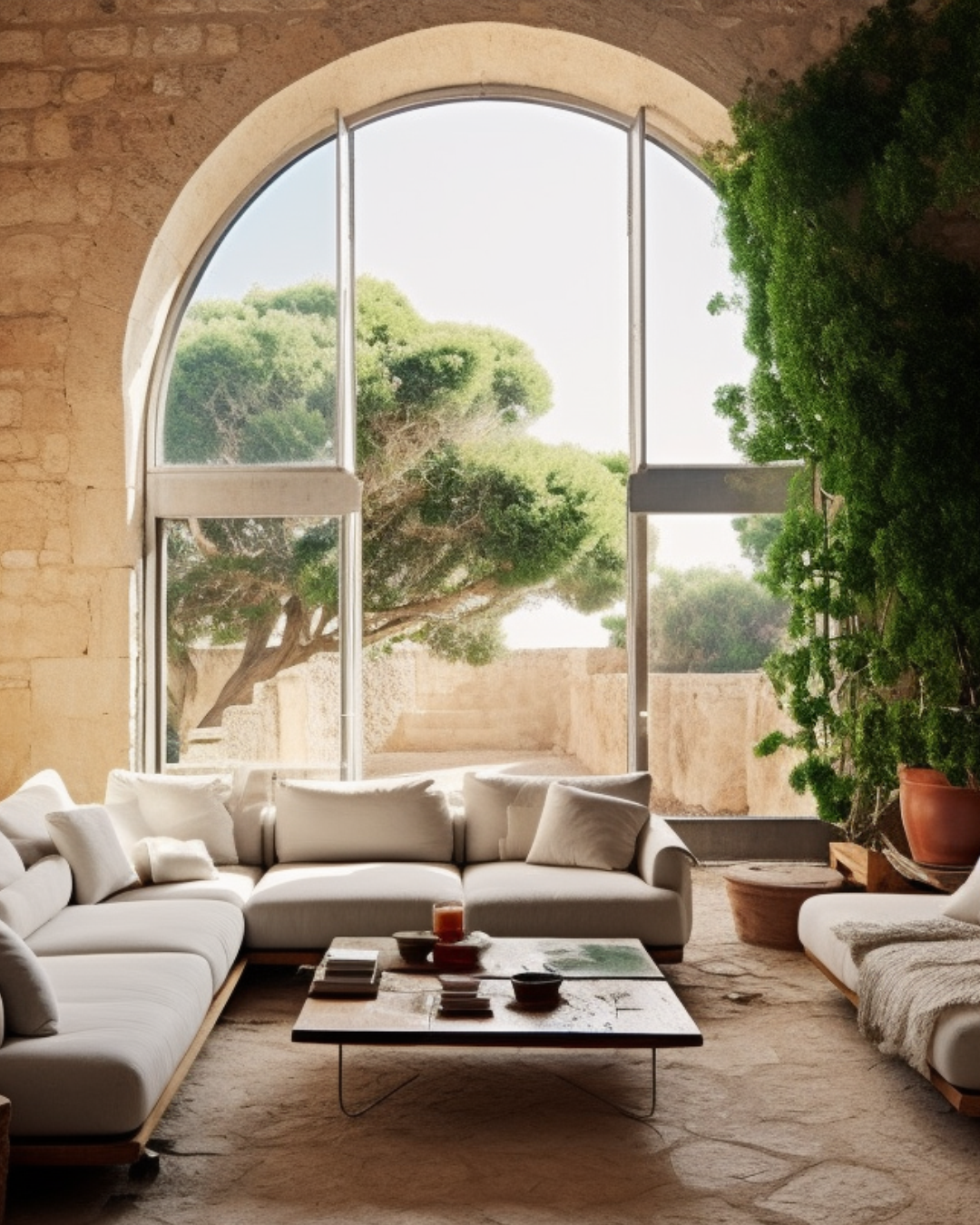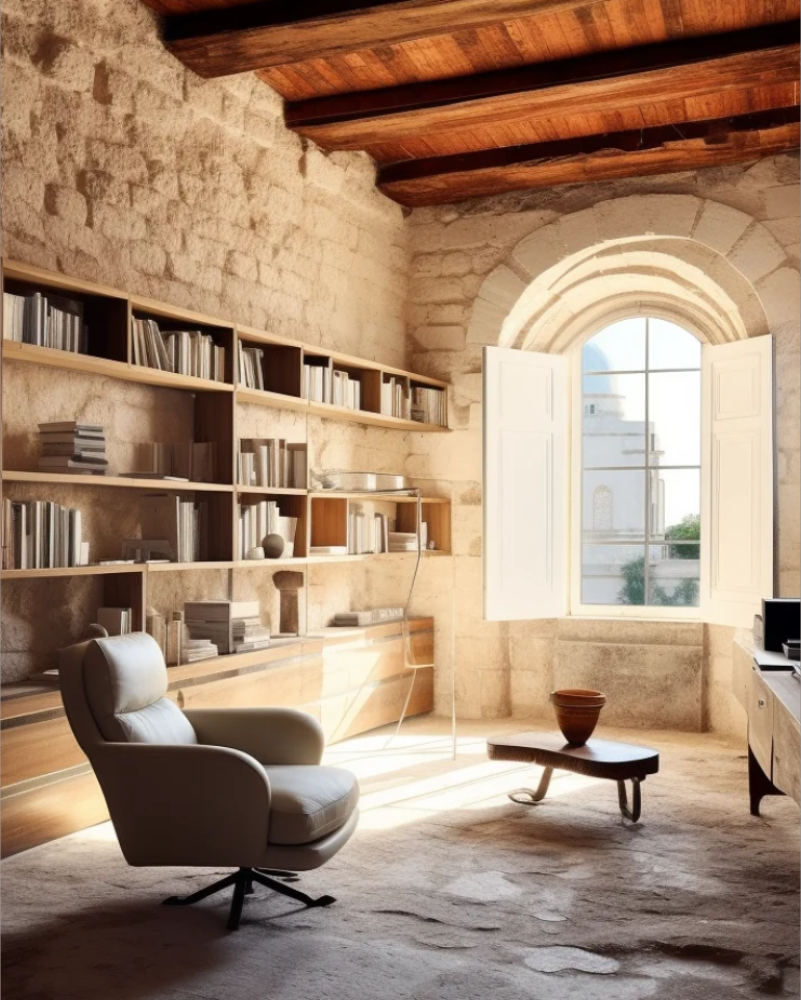LA CASA DELLA LUCE : A Timeless Fusion Of History And Modernity
ARCHITECTURE | 07th May, 2025
Echoes of History: The Thoughtful Revival of La Casa Della Luce by Pranav Iyer
Located on the quiet outskirts of Bari in the Puglia region of Italy, La Casa Della Luce, meaning “The House of Light,” is a 4,000-square-meter Roman estate that is currently undergoing an architectural revival. But this isn’t restoration for aesthetic value or a stylized preservation effort. It is a project built entirely on research, traditional materials, and craft, led by architect Pranav Iyer, whose approach is defined by historical integrity over visual novelty.
Originally a Roman nobleman’s residence, the estate is treated as a historical document rather than a blank canvas. Iyer’s intent is not to design over the past, but to understand it in its entirety before making any decisions. The project is developed through careful documentation, site analysis, and a refusal to intervene without a clear archival or structural rationale. Every wall, surface, and opening is reviewed to determine what can be preserved, what needs structural reinforcement, and what may be reinstated using historically accurate methods.
There is no assumption. No creative guesswork. If a structural or decorative element once existed and there is no evidence of its precise design or materiality, it is not replaced. That level of clarity defines the tone of the project.
Materials are either sourced locally or developed using original techniques. The Roman lime plaster is mixed according to archival samples, maintaining continuity with ancient processes. Stone is quarried from the same local region, aligning with what would have been used during the estate’s original construction. The goal is not to imitate the past, but to reestablish a seamless continuity between historical form and present context.
This methodology extends beyond materiality. It is embedded in spatial programming and overall philosophy. Iyyer works with a team of experienced conservation professionals and traditional craftsmen who specialize in historic structures. Together, they prioritize the retention of existing materials and avoid speculative restoration. Every intervention is supported by documentation, every decision is research-backed, and every layer of work is traceable.
The house is being prepared for modern-day use, but without introducing current design trends or visual language that contradicts the site’s origins. Walls are restored to original proportions. Doors and windows are either retained or reconstructed to match historical layouts. The additions required for contemporary living are handled with architectural restraint- functional, minimal, and without compromising the building’s material or spatial logic.
There are no exaggerated insertions or forced contrasts. Interior elements are kept understated, and wherever modern functionality is introduced, it is done in a way that avoids visual dominance. The focus is on ensuring that the estate can operate in the present while remaining grounded in its historical context. Iyer’s commitment is not to style, but to accuracy.
Importantly, this is not a project that attempts to idealize the past. Nor does it remove signs of aging in the pursuit of perfection. Decay, erosion, and the passage of time are not treated as flaws. They are understood as part of the estate’s timeline. Where possible, existing materials are stabilized rather than replaced. In cases where restoration is necessary, it is executed using practices that respect the building’s original language.
La Casa Della Luce positions restoration not as an act of visual enhancement, but as a cultural responsibility. It acknowledges the architectural value of time and allows that presence to remain visible. The project resists the pressure to sanitize or modernize heritage, instead working around its complexities with clarity and intent.
What emerges is a rare example of a project where process outweighs presentation. There is no ambition to leave a personal imprint or reinterpret the estate through a contemporary lens. Iyer’s design decisions are precise, studied, and respectful of the existing structure’s narrative.
This is not a restoration for display. It is a restoration with depth. And in that, La Casa Della Luce becomes more than just a physical structure. It stands as a statement on how architecture can respond to heritage not through replication or reinvention but through responsibility and exactitude.
In a landscape where the act of building is often driven by immediacy and visibility, this project redefines the value of restraint.

EXPLORE
Information
BONAFIDE is a digital design platform that goes beyond aesthetics. We spotlight the thinking, intent, and craft behind
meaningful design- not just the finished product. From architecture and interiors to product design and independent
brands, we cover work that challenges the norm and pushes ideas forward. Our content is visually sharp, editorially
bold, and purpose-driven. We ask better questions, tell smarter stories, and put creative minds in focus. If you’re
building something original with substance and clarity, we’re the platform that gets it, and tells it like it is.
BONAFIDE is a digital design platform that goes beyond aesthetics. We spotlight the thinking, intent, and craft behind meaningful design- not just the finished product. From architecture and interiors to product design and independent brands, we cover work that challenges the norm and pushes ideas forward. Our content is visually sharp, editorially bold, and purpose-driven. We ask better questions, tell smarter stories, and put creative minds in focus. If you’re building something original with substance and clarity, we’re the platform that gets it, and tells it like it is.








