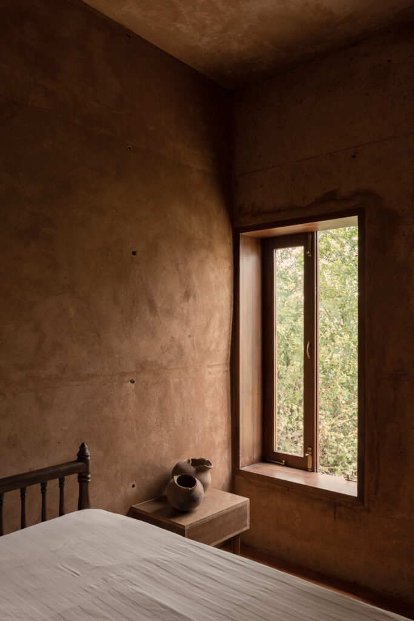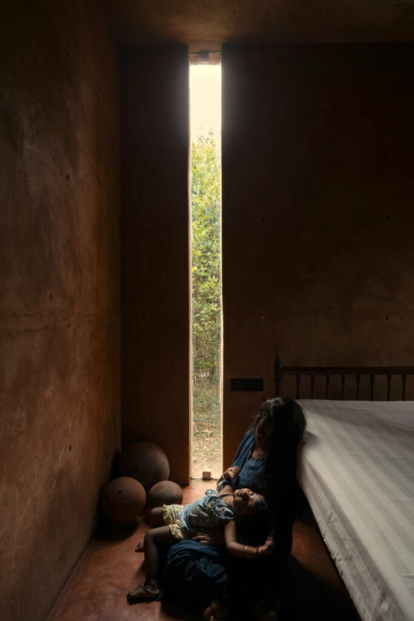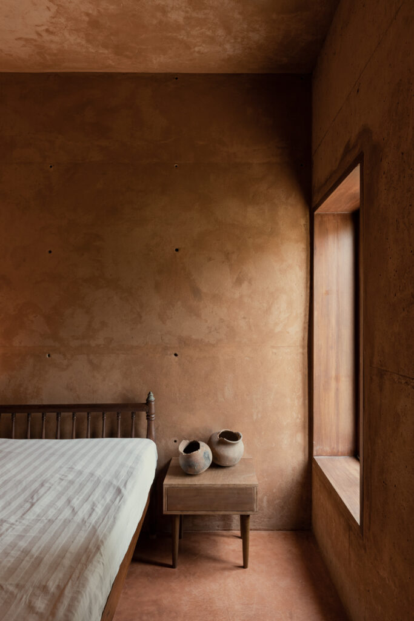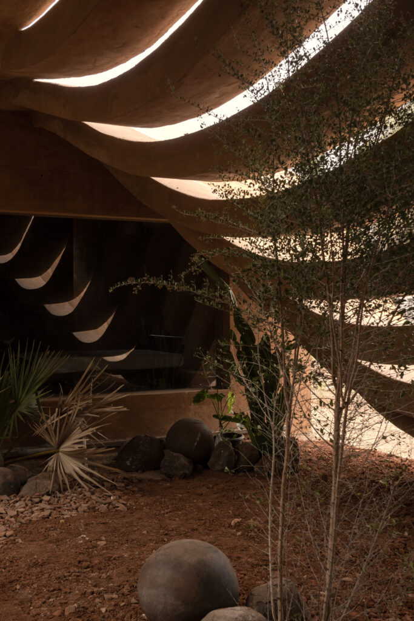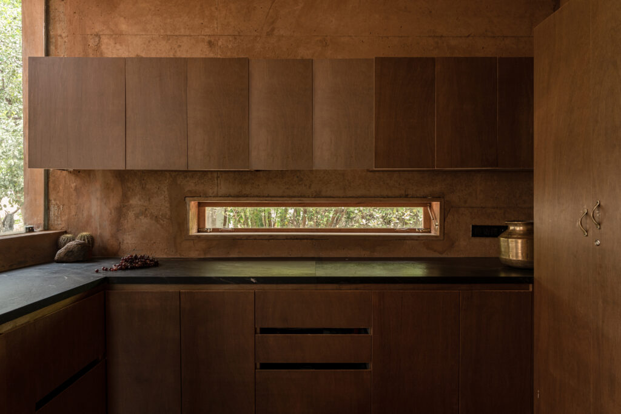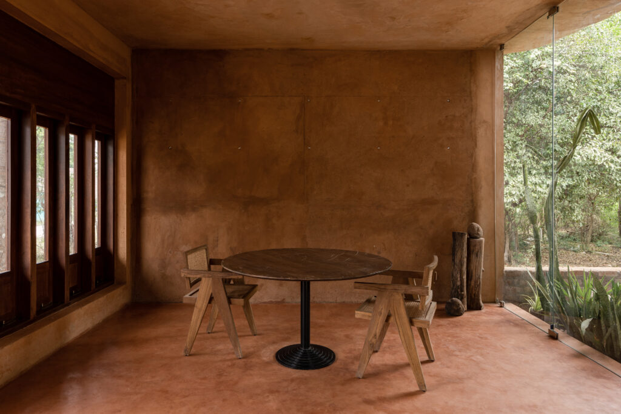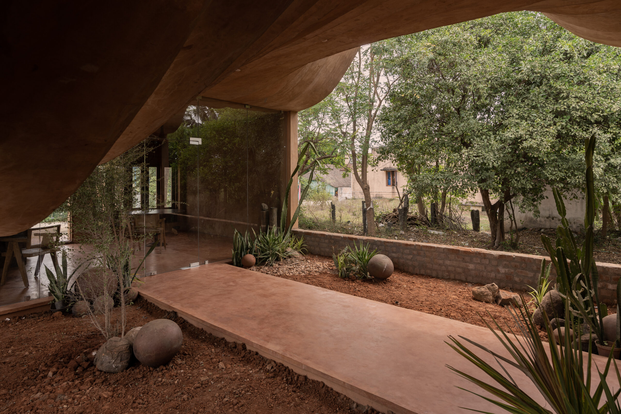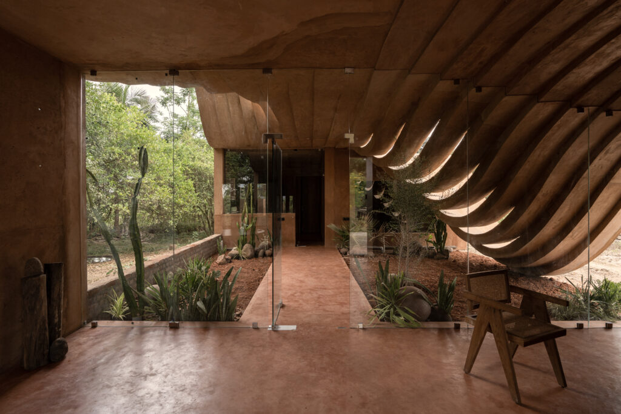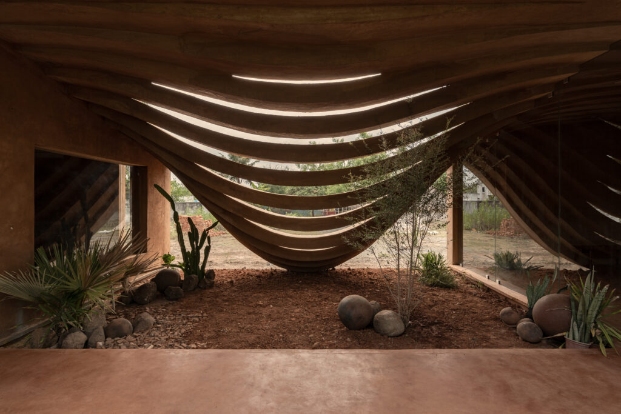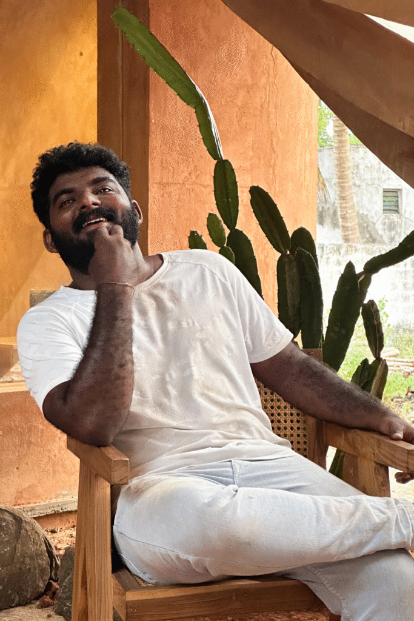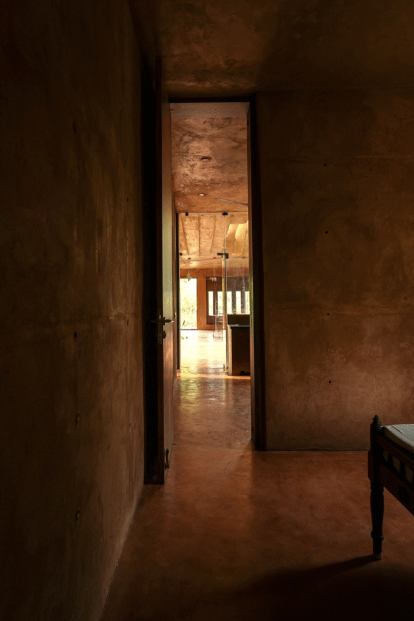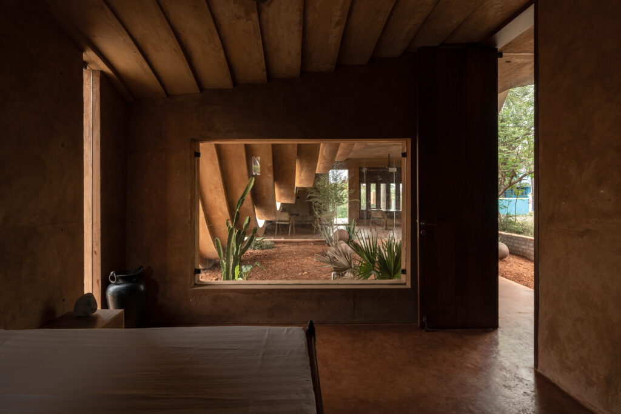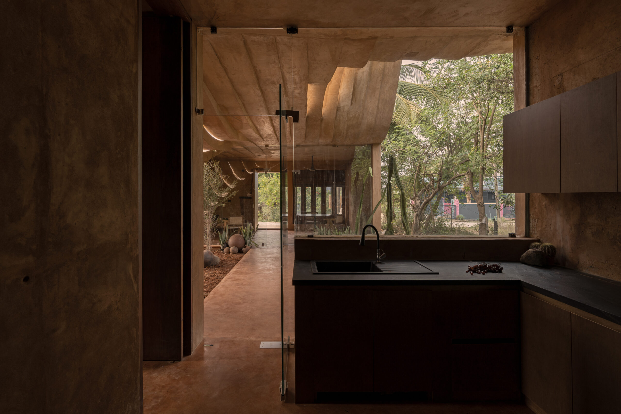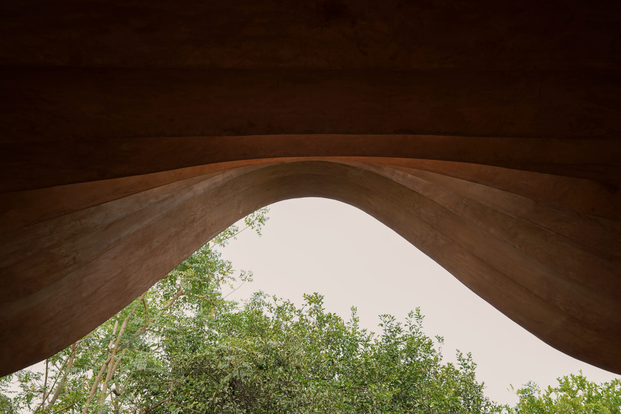VAAZH : A Home That Breathes in Vedanthangal
ARCHITECTURE | 20th Aug, 2025
VAAZH Brings City Life to a Full Stop with a Courtyard Home that Climbs, Breathes, and Lives in Step with Vedanthangal’s Wild Rhythm
Vedanthangal is not a place you pass through. It’s a place you stay still, because stillness here feels like an action. For centuries, migratory birds have picked this land as their stopover, weaving themselves into the calm rhythm of the sanctuary’s untouched vegetation and quiet water bodies. Into this rare pocket of balance comes VAAZH, a home designed for a man who wanted to step away from the city’s pulse and root himself in an ecosystem that already knows how to live.
The 2,790-square-foot plot sits in the heart of a family-owned cluster of houses. On it stands a 1,500-square-foot built-up home that belongs as much to the outdoors as it does to its residents. The client, Mr Manimaran, grew up in Chennai, built a career there, and then decided to reimagine his life after the pandemic. “I’m a workaholic,” he admits, “but when I come to the village, I feel at peace.” His brief to the architects was not about luxury or scale. It was about climate, context, and connection. He wanted a home where air didn’t hum from machines, where rain was something to be welcomed, not shut out. A space where his three children could climb, run, and explore without borders.
The architects took the cue from the sanctuary’s own rules of existence- open, seasonal, and rooted. The design embraces indigenous building practices, particularly mud architecture and courtyard planning, while shaping them for modern comfort. The idea was to create a structure that feels like it belongs to the soil and could slowly become part of it again over time.
The Site and the Heart of the Home
The north-facing rectangular site sits within a neighbourhood that blurs the idea of property lines. Here, the thinnai- a raised, shaded veranda common to Tamil households is not decorative. It’s where neighbours are greeted, stray dogs are fed, and the day is quietly watched as it unfolds. At VAAZH, the thinnai isn’t just an entry; it’s the social front row.
The plan follows a clear zoning logic. The thinnai leads to the living room, which flows into the central courtyard. Beyond this core are the private zones, the kitchen and bedrooms. This linear arrangement ensures that every space has a visual relationship with the rest of the house, reinforcing the idea of connection rather than separation.
The Curve that Holds the Story
At the centre, the courtyard becomes both stage and anchor. A single curved wall runs through it, a striking move that’s more than just a design flourish. To the west, the curve shields the house from the blunt heat of the afternoon sun. On the eastern side, it rises to form part of the roofline, opening the space to the softer light of morning.
Perforations along the curve break up its mass and let light and rain through. As the sun moves, patterns shift across the oxide-finished floors. When it rains, water falls directly into the courtyard, darkening the earth and cooling the air. River rocks are laid here, a tactile link to the nearby water bodies.
For the family, the curve doubles as a play wall. The children can scramble up its incline to reach the roof, turning architecture into landscape. From there, lying back to watch clouds drift becomes part of daily life. The connection between ground and roof isn’t just vertical circulation, it’s a climbable, touchable feature that reshapes how space is used.
Living with More than Humans
The home is porous by design. Birds dip into the courtyard for water, insects move through the open thresholds, dogs and cats wander in without formality. This openness doesn’t just suit the family’s personality; it mirrors the sanctuary beyond their walls. The house is as much for these visitors as it is for its owners.
Daily life here is built around the climate’s moods. Feet press into cool floors in the morning. The afternoon might call for sitting in the shaded thinnai with a neighbour. Evenings could mean stargazing from the roof. Rain becomes a shared event, the sound of it on the roof, the sight of it falling into the courtyard, the smell of it on the soil.
In a world where most homes fight nature with sealed glass and air conditioning, VAAZH accepts, adapts, and thrives with it. It’s not just a retreat from the city; it’s an argument for designing with the land instead of against it.

EXPLORE
Information
BONAFIDE is a digital design platform that goes beyond aesthetics. We spotlight the thinking, intent, and craft behind
meaningful design- not just the finished product. From architecture and interiors to product design and independent
brands, we cover work that challenges the norm and pushes ideas forward. Our content is visually sharp, editorially
bold, and purpose-driven. We ask better questions, tell smarter stories, and put creative minds in focus. If you’re
building something original with substance and clarity, we’re the platform that gets it, and tells it like it is.
BONAFIDE is a digital design platform that goes beyond aesthetics. We spotlight the thinking, intent, and craft behind meaningful design- not just the finished product. From architecture and interiors to product design and independent brands, we cover work that challenges the norm and pushes ideas forward. Our content is visually sharp, editorially bold, and purpose-driven. We ask better questions, tell smarter stories, and put creative minds in focus. If you’re building something original with substance and clarity, we’re the platform that gets it, and tells it like it is.

